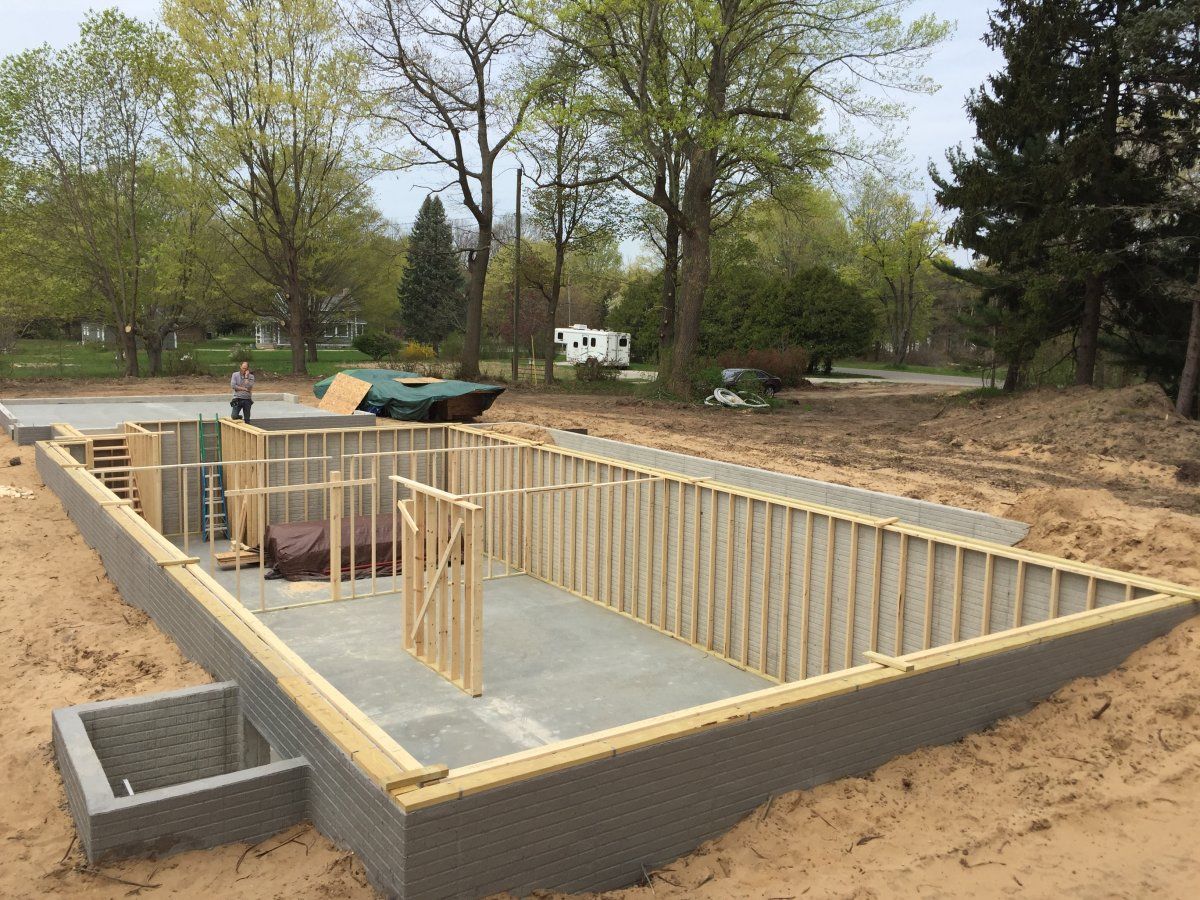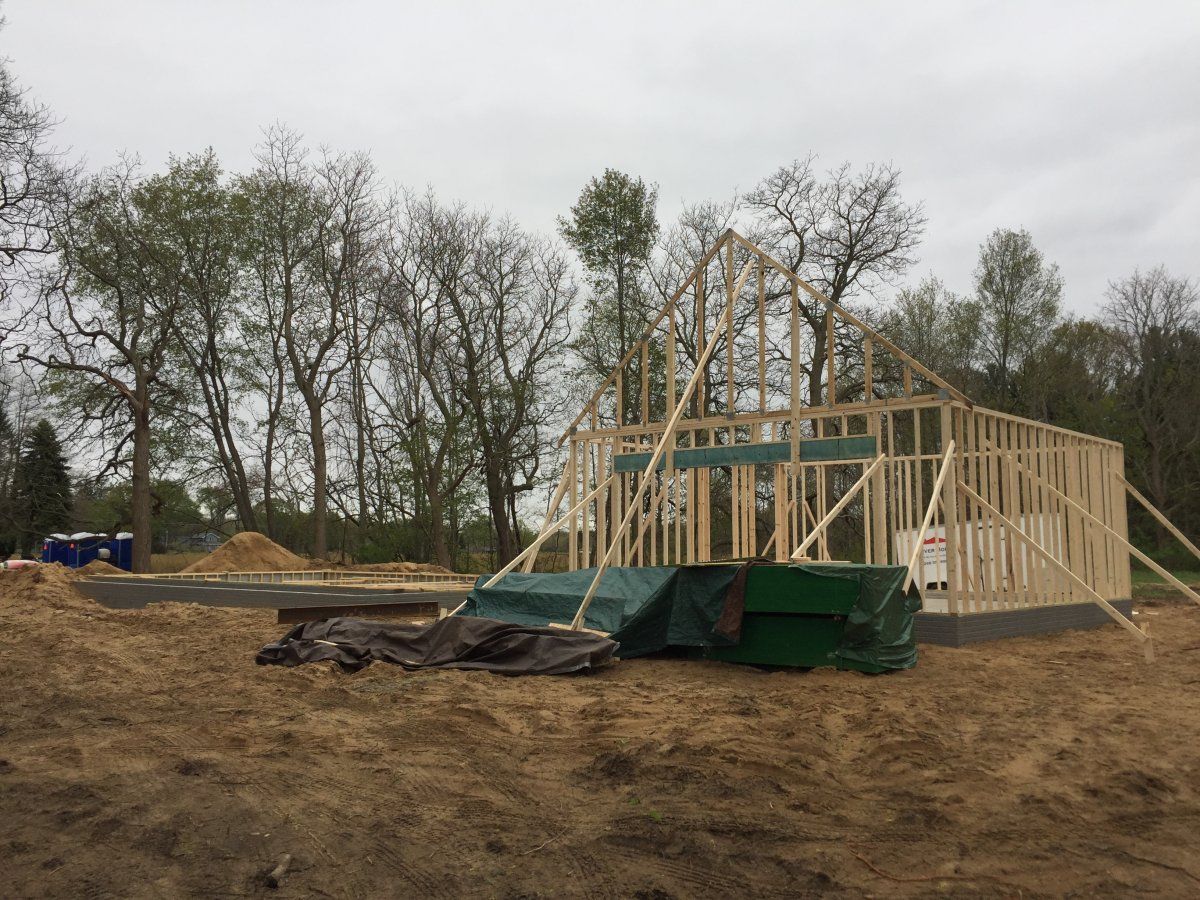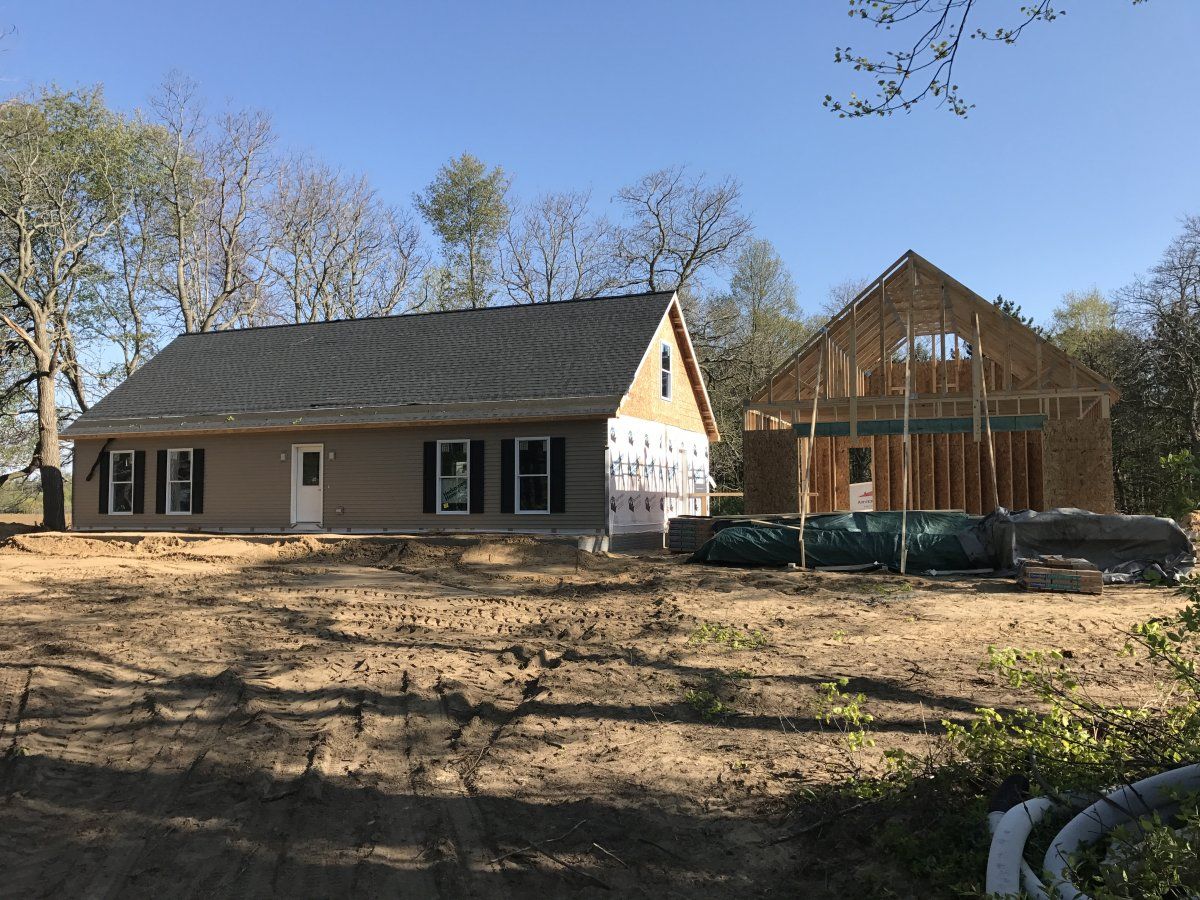Peter Loeser
Active Member
Little copy/paste here from ye olde forum, but figured I'd get the build thread section going!
As some of you know I had to part with my first full HT build a couple months ago. Long story short, we sold the house and the buyer didn't want to fork over the cash for a custom home theater (duuuuuhhhhh?) so we packed it up and took it all with us. We've purchased land in Michigan and are just about to sign a contract with a home builder. Most importantly, I have a tentative floor plan for the basement space which will contain my next home theater!

The space I have set aside will be roughly 8'10" high by 14' wide by 22'4" long. Not by coincidence, these dimensions line up nicely with the so-called golden cuboid dimensions recommended by Cardas (here). Fortunately, ceiling height and stairway location provided the perfect space to fit room with a preferred dimensional ratio. The little wings on the interior wall have support columns in them (required to get the 14' width) and the door next to the bath/extra bedroom will likely be deleted. I have a few ideas for dealing with the two columns.
My planned setup will be similar to what I had previously. Two rows of seating, stadium style, 140" acoustically transparent 2.35:1 screen, 7.2.4 Dolby Atmos audio. My initial plan is to also use the Cardas speaker placement recommendations for a rectangular room (here), which would place the screen not quite 6ft from the front wall, giving me about 16ft long x 14ft wide of perceived finished space when it's done. I don't plan for the screen wall to be a baffle wall since it will place the speakers out into the room and away from the corners. It's all theory at the moment and I'll play with speaker and sub placement in the room before committing to a final layout. I'm not married to the Cardas layout but I see no reason to use it as a starting point. I also still plan to do acoustic treatment as needed.
I have some new ideas for lighting and general aesthetics of the room to come later but it will be a few months before I'll have a physical space to start playing with. I won't be buying many new components for the initial build since I was happy with my previous setup, so the majority of this build will be fine-tuning my setup and optimizing the space acoustically. And making it look totally rad, of course.
Ok, talking about a new build is fun and all but I know you guys really just want to see pictures. I made a very rough sketch of my initial thoughts for room layout:

Don't worry, it makes perfect sense to me.
Starting at the screen end, the screen itself will be hung on basically a framed but not finished wall, i.e. not a baffle wall. The space behind the screen, where the speakers sit will be treated with fiberglass or foam and bass traps if needed. I'll probably do some sort of curtain around the screen itself like I had before.
Along the sides I wanted to add some visual interest and texture to the room, and also needed a creative way to hide two load-bearing columns (blue, toward the top of the picture). These will probably be framed and wrapped with acoustically transparent fabric of some kind, most likely. I can incorporate absorption panels and surround speakers into them once i've decided on exact speaker layout (planning to accommodate both Atmos 7.1.4 and 9.1.2 as before). The idea is to have a nice clean look inside the room but still make use of the full 14ft width based on the Cardas ratio. To get a better idea of what I have in mind take a look at the two pics below. The stepped angled sections are what I'm going for. I'll do some kind of dimmable lighting tucked into the corners for the diffused ambient look. I don't plan to make the room white (or any light tone) though, so the effect will be slightly different for me I think.


Once I can begin staging speakers/subs and screen in the unfinished room I'll have a better idea of final surround speaker layout and seating positions, but the plan is to have a two tier viewing area again. I'll most likely place the front row as close to the screen as I can get it, possibly bringing the 2nd row farther away from the back wall, which would also hopefully prevent booming bass in that seat. The idea of the half walls on either side of the rear seating section would be to give a sense of walking into a commercial cinema when you enter from the door at the back. I'll need to play some more with that once our couches are out of storage and I have some more accurate dimensions. Since there will be space between the 2nd row and rear wall, I'll probably to a partial fabric wall there too. The projector, A/V rack and some diffusers will sit behind it. I'd like to incorporate some kind of active ventilation system through that area that pushes heat out of the room, but as quietly as possible, so I still have some details to work out there.
Things I still need to consider... sound containment (i.e. double layer walls, insulation and soundproofing, etc.), AC duct work location, actual materials (carpet/wall colors, etc). In terms of A/V components, I can get it up and running with what I already have. At some point I'll likely upgrade to the OPPO 203 and a UHD projector.
Well it's a start! Basement load bearing structures should be in place within a week or so and we're hoping the house (modular) will be delivered by the end of the month. HT will go on the right side of the near end of the basement as pictured.

Any and all questions, suggestions, criticism, etc. welcome at any time.
As some of you know I had to part with my first full HT build a couple months ago. Long story short, we sold the house and the buyer didn't want to fork over the cash for a custom home theater (duuuuuhhhhh?) so we packed it up and took it all with us. We've purchased land in Michigan and are just about to sign a contract with a home builder. Most importantly, I have a tentative floor plan for the basement space which will contain my next home theater!
The space I have set aside will be roughly 8'10" high by 14' wide by 22'4" long. Not by coincidence, these dimensions line up nicely with the so-called golden cuboid dimensions recommended by Cardas (here). Fortunately, ceiling height and stairway location provided the perfect space to fit room with a preferred dimensional ratio. The little wings on the interior wall have support columns in them (required to get the 14' width) and the door next to the bath/extra bedroom will likely be deleted. I have a few ideas for dealing with the two columns.
My planned setup will be similar to what I had previously. Two rows of seating, stadium style, 140" acoustically transparent 2.35:1 screen, 7.2.4 Dolby Atmos audio. My initial plan is to also use the Cardas speaker placement recommendations for a rectangular room (here), which would place the screen not quite 6ft from the front wall, giving me about 16ft long x 14ft wide of perceived finished space when it's done. I don't plan for the screen wall to be a baffle wall since it will place the speakers out into the room and away from the corners. It's all theory at the moment and I'll play with speaker and sub placement in the room before committing to a final layout. I'm not married to the Cardas layout but I see no reason to use it as a starting point. I also still plan to do acoustic treatment as needed.
I have some new ideas for lighting and general aesthetics of the room to come later but it will be a few months before I'll have a physical space to start playing with. I won't be buying many new components for the initial build since I was happy with my previous setup, so the majority of this build will be fine-tuning my setup and optimizing the space acoustically. And making it look totally rad, of course.
Ok, talking about a new build is fun and all but I know you guys really just want to see pictures. I made a very rough sketch of my initial thoughts for room layout:
Don't worry, it makes perfect sense to me.
Starting at the screen end, the screen itself will be hung on basically a framed but not finished wall, i.e. not a baffle wall. The space behind the screen, where the speakers sit will be treated with fiberglass or foam and bass traps if needed. I'll probably do some sort of curtain around the screen itself like I had before.
Along the sides I wanted to add some visual interest and texture to the room, and also needed a creative way to hide two load-bearing columns (blue, toward the top of the picture). These will probably be framed and wrapped with acoustically transparent fabric of some kind, most likely. I can incorporate absorption panels and surround speakers into them once i've decided on exact speaker layout (planning to accommodate both Atmos 7.1.4 and 9.1.2 as before). The idea is to have a nice clean look inside the room but still make use of the full 14ft width based on the Cardas ratio. To get a better idea of what I have in mind take a look at the two pics below. The stepped angled sections are what I'm going for. I'll do some kind of dimmable lighting tucked into the corners for the diffused ambient look. I don't plan to make the room white (or any light tone) though, so the effect will be slightly different for me I think.
Once I can begin staging speakers/subs and screen in the unfinished room I'll have a better idea of final surround speaker layout and seating positions, but the plan is to have a two tier viewing area again. I'll most likely place the front row as close to the screen as I can get it, possibly bringing the 2nd row farther away from the back wall, which would also hopefully prevent booming bass in that seat. The idea of the half walls on either side of the rear seating section would be to give a sense of walking into a commercial cinema when you enter from the door at the back. I'll need to play some more with that once our couches are out of storage and I have some more accurate dimensions. Since there will be space between the 2nd row and rear wall, I'll probably to a partial fabric wall there too. The projector, A/V rack and some diffusers will sit behind it. I'd like to incorporate some kind of active ventilation system through that area that pushes heat out of the room, but as quietly as possible, so I still have some details to work out there.
Things I still need to consider... sound containment (i.e. double layer walls, insulation and soundproofing, etc.), AC duct work location, actual materials (carpet/wall colors, etc). In terms of A/V components, I can get it up and running with what I already have. At some point I'll likely upgrade to the OPPO 203 and a UHD projector.
Well it's a start! Basement load bearing structures should be in place within a week or so and we're hoping the house (modular) will be delivered by the end of the month. HT will go on the right side of the near end of the basement as pictured.
Any and all questions, suggestions, criticism, etc. welcome at any time.
Last edited by a moderator:














