1_sufferin_mind
Active Member
More
- Preamp, Processor or Receiver
- Emotiva XMC-2
- Main Amp
- Emotiva XPA-5
- Additional Amp
- McCormack DNA-1 Custom Monoblocks (On Standby)
- Other Amp
- Woo Audio WA6se w/ Audeze LCD-2
- Universal / Blu-ray / CD Player
- Oppo BDP-95
- Streaming Subscriptions
- JVC X70R Proj ; PS Audio PWD w/ Streaming Bridge
- Front Speakers
- Revel Ultima Salon
- Center Channel Speaker
- Revel Voice
- Surround Speakers
- PSB Image B5
- Subwoofers
- Seaton Sound Submersive F2+/- pair
- Other Speakers
- Cary SLP98P / VPI SuperScout with JMW9 & Hana MH
- Screen
- TBD
- Video Display Device
- LG 65" OLED 65CX
INTRO & BACKGROUND
Well, alrighty then! Here we are at the tail end of one story--the dismal crash & burn of Synyrgy Cynyma's initial launch--and the trail head of another. Today we find 1_sufferin_mind deep in thought with his pencil sharpened and nose to the HT design grindstone. To get my inevitable negativity out of the way: all hopes and dreams have been dashed upon the rocks of In-Law Bay. I've been targeting a full-size, custom-designed room but the current plan has me moving toward new construction with a predefined floor plan.
While I've been graciously allotted two upstairs rooms, neither is of sufficient size for a serious dedicated theater (see floor plan below). The builder confirmed that the shared wall can be removed, but only at substantial cost. I'm hesitant to commit to the design modification anyway for fear of adversely affecting the home's resale value. Besides, creating a single large space merely compounds considerations for placement of an office nook and an audio workstation area for LP cleaning and transcription.
In any case, I chose the 11x17 room not only because it's the larger of the two, but also because it has a relatively uninterrupted perimeter. That allows for good acoustical symmetry and aids equipment/furniture layout. It's my hope that I'll be able to customize the build for HT use without detracting from its use as a bedroom when the house is sold. I plan to add a second HVAC vent (and possible return) to help siphon off equipment heat from the plasma TV, tube gear, AC Power Regenerator, and power amplifiers. I also plan to add at least two 20A dedicated power lines. I would like to have conduit in the walls/ceiling/floor between intended equipment stations for a tidy installation and to ease future equipment expansion/upgrades. Whether or not I can afford an HVAC professional and an electrician's time is another story.
Borrowing from bkeeler's My New Theater thread, I'd like to organize mine the same way--I've added reserved sections for specific topics immediately following this one.
This is my first time tackling a room from bare construction, and I don't have near as much control over the build as I'd like. Please let me know when you think there's a better path to follow, if you'd like to challenge my decisions, or just want to cheer me on. I've been around the block before when it comes to setting up equipment and rooms, but not when it comes to designing/constructing the room itself. The builder may move so fast that I won't have time to include any mods, or they may not be allowed. I'm open to your suggestions and advice!
Well, alrighty then! Here we are at the tail end of one story--the dismal crash & burn of Synyrgy Cynyma's initial launch--and the trail head of another. Today we find 1_sufferin_mind deep in thought with his pencil sharpened and nose to the HT design grindstone. To get my inevitable negativity out of the way: all hopes and dreams have been dashed upon the rocks of In-Law Bay. I've been targeting a full-size, custom-designed room but the current plan has me moving toward new construction with a predefined floor plan.
While I've been graciously allotted two upstairs rooms, neither is of sufficient size for a serious dedicated theater (see floor plan below). The builder confirmed that the shared wall can be removed, but only at substantial cost. I'm hesitant to commit to the design modification anyway for fear of adversely affecting the home's resale value. Besides, creating a single large space merely compounds considerations for placement of an office nook and an audio workstation area for LP cleaning and transcription.
In any case, I chose the 11x17 room not only because it's the larger of the two, but also because it has a relatively uninterrupted perimeter. That allows for good acoustical symmetry and aids equipment/furniture layout. It's my hope that I'll be able to customize the build for HT use without detracting from its use as a bedroom when the house is sold. I plan to add a second HVAC vent (and possible return) to help siphon off equipment heat from the plasma TV, tube gear, AC Power Regenerator, and power amplifiers. I also plan to add at least two 20A dedicated power lines. I would like to have conduit in the walls/ceiling/floor between intended equipment stations for a tidy installation and to ease future equipment expansion/upgrades. Whether or not I can afford an HVAC professional and an electrician's time is another story.
Borrowing from bkeeler's My New Theater thread, I'd like to organize mine the same way--I've added reserved sections for specific topics immediately following this one.
This is my first time tackling a room from bare construction, and I don't have near as much control over the build as I'd like. Please let me know when you think there's a better path to follow, if you'd like to challenge my decisions, or just want to cheer me on. I've been around the block before when it comes to setting up equipment and rooms, but not when it comes to designing/constructing the room itself. The builder may move so fast that I won't have time to include any mods, or they may not be allowed. I'm open to your suggestions and advice!







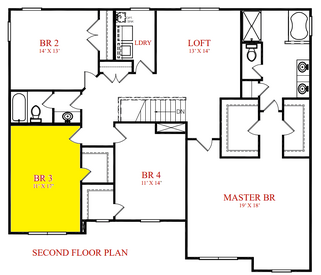
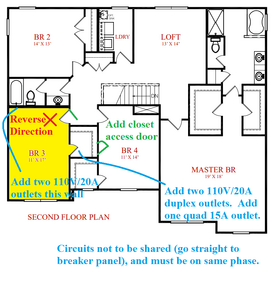
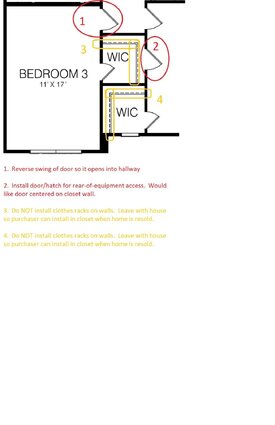
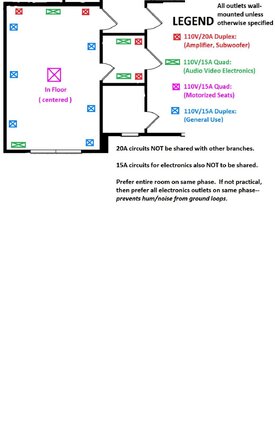
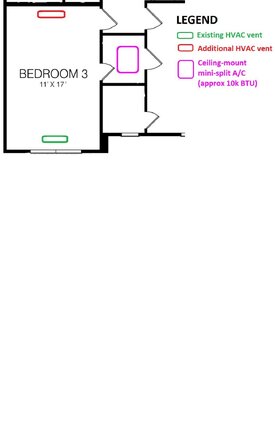
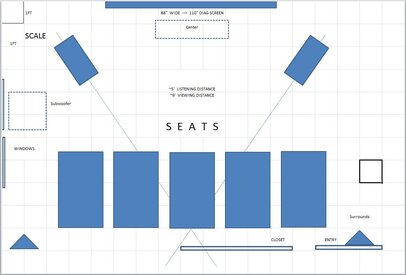
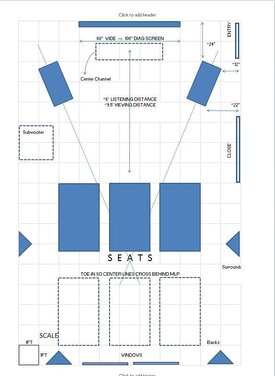
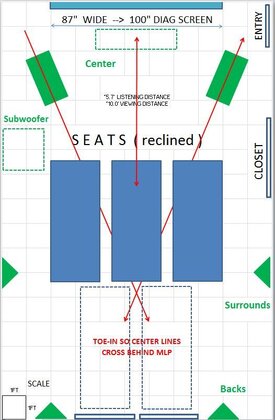
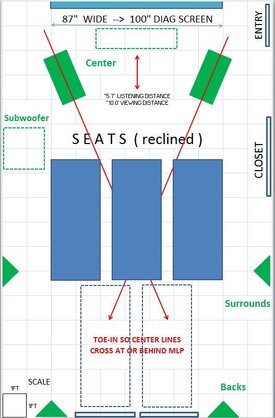
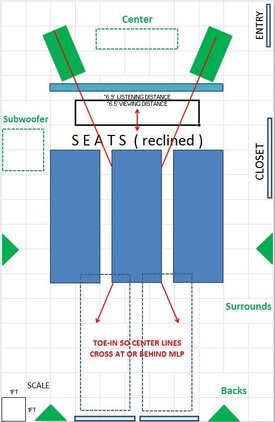
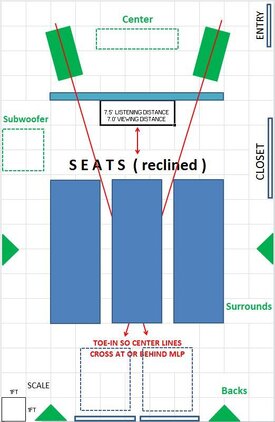
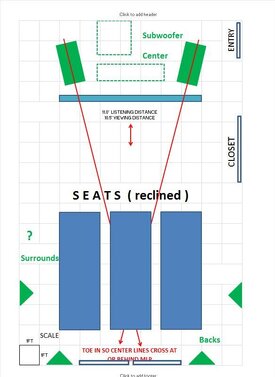
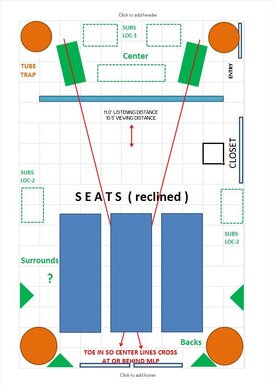
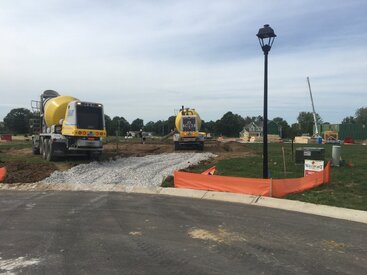
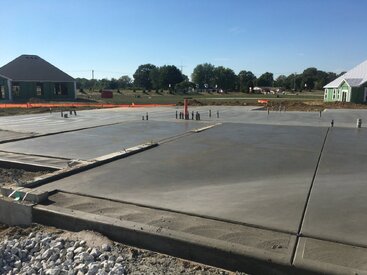
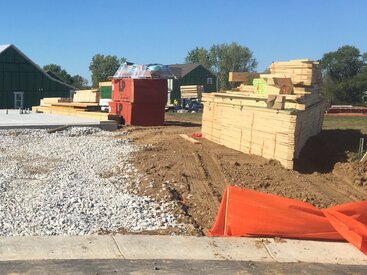
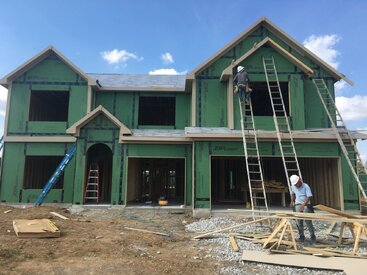
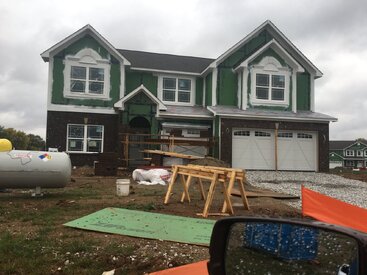
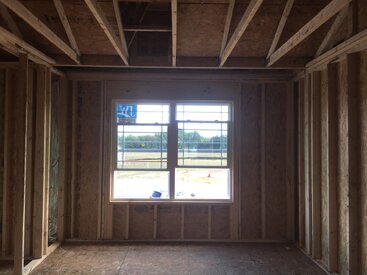
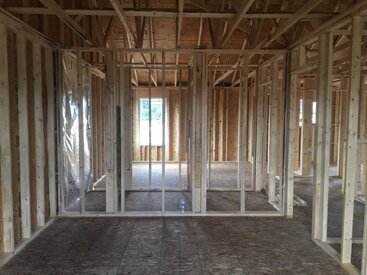
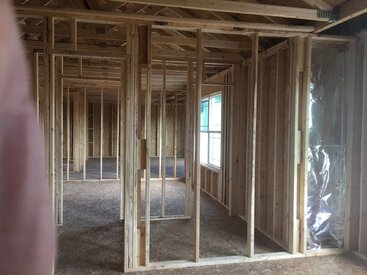
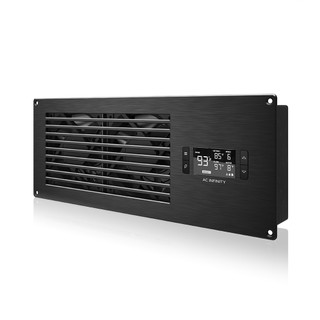
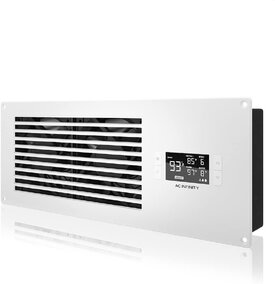
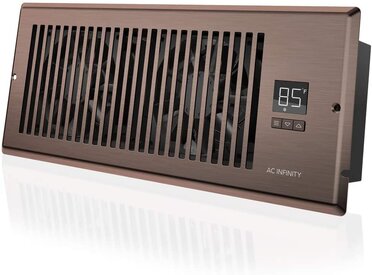
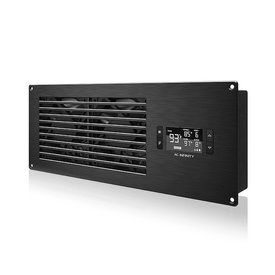
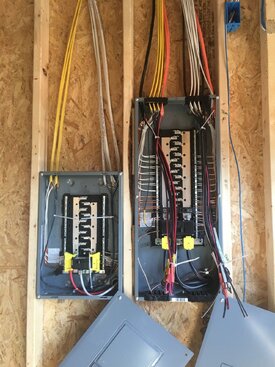
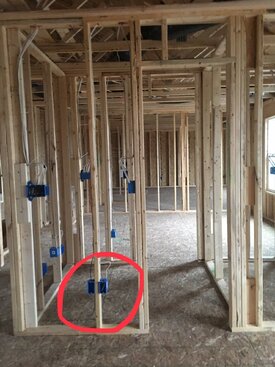
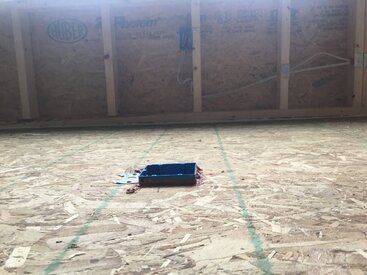
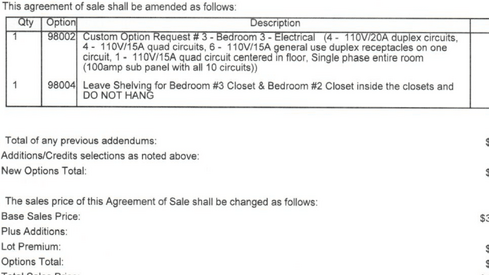
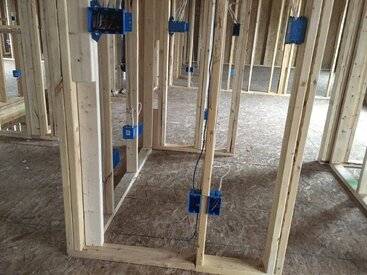
 . Thanks for the suggestion! I forwarded the proposal to the design team to see what they have to say.
. Thanks for the suggestion! I forwarded the proposal to the design team to see what they have to say.

