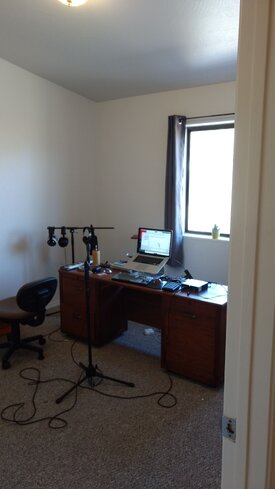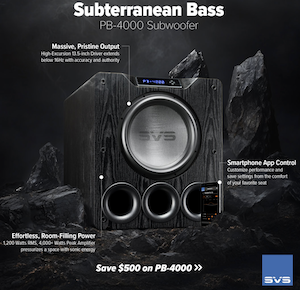Hi guys!
I'm setting up a mixing room, and I was wondering if I could get any feedback on my plans. I'm attaching a zip file with all the files (mdat file, CAD drawing, photos), but I'm embedding a few pics for easy review.
Basically, it's a 12'x10'2" room with a slanting ceiling along the length. The back of the room has a closet, and above the closet, there's a 24" high x 16" deep cubby that runs the width of the room. Walls are sheetrock with some plaster texture on them that seems to make them slightly more reflective on the high end.


Interface: Steinberg UR22
Mic: Electro-Voice PL9 (48" high, 64" back from front wall, centered)
Speaker: Jamo sub200 subwoofer (center of the front wall on the floor)

I'll have my monitors in the next few weeks, and I can do some work on the high end then.
Here are things I have been considering:
1. Definitely treat front corners of the room from floor to ceiling with either panels with dead space behind them or chunks. Any advice on dimensions?
2. It's more convenient to keep the doors off the closet, but I imagine if I lined the doors with acoustic material, it could function as a bass trap since the door panels are hard and reflective. Thoughts?
3. What is the best way to deal with the cubby above the closet? For now, I've been storing some cheap bed foam up there to eat up some flutter echo, but should I just treat the corners or the whole thing?
Any help would be greatly appreciated. I know the general advice is to just treat all corners, but I'm not sure the best way to approach the closet and cubby, and I'm trying to not waste money on doing the wrong thing, since my taxes went differently than I expected this year.
Thanks!
Here's a Dropbox link to all the files, if you prefer that: https://www.dropbox.com/sh/e6ee5xghn6ehbcj/AAAlt_T-Vj7v5uxAcScpIje2a?dl=0
I'm setting up a mixing room, and I was wondering if I could get any feedback on my plans. I'm attaching a zip file with all the files (mdat file, CAD drawing, photos), but I'm embedding a few pics for easy review.
Basically, it's a 12'x10'2" room with a slanting ceiling along the length. The back of the room has a closet, and above the closet, there's a 24" high x 16" deep cubby that runs the width of the room. Walls are sheetrock with some plaster texture on them that seems to make them slightly more reflective on the high end.
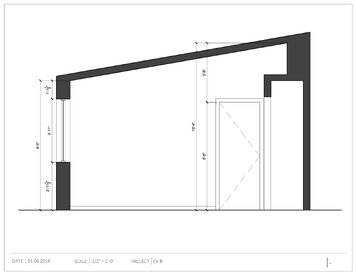
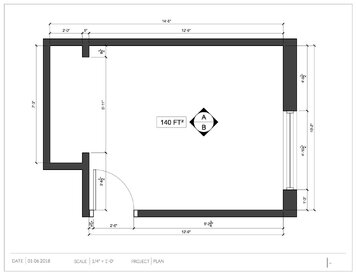
Interface: Steinberg UR22
Mic: Electro-Voice PL9 (48" high, 64" back from front wall, centered)
Speaker: Jamo sub200 subwoofer (center of the front wall on the floor)
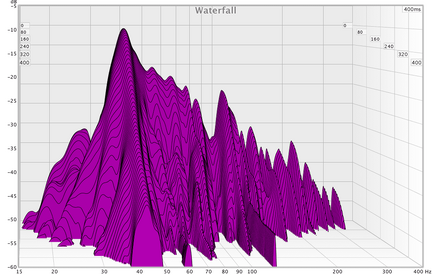
I'll have my monitors in the next few weeks, and I can do some work on the high end then.
Here are things I have been considering:
1. Definitely treat front corners of the room from floor to ceiling with either panels with dead space behind them or chunks. Any advice on dimensions?
2. It's more convenient to keep the doors off the closet, but I imagine if I lined the doors with acoustic material, it could function as a bass trap since the door panels are hard and reflective. Thoughts?
3. What is the best way to deal with the cubby above the closet? For now, I've been storing some cheap bed foam up there to eat up some flutter echo, but should I just treat the corners or the whole thing?
Any help would be greatly appreciated. I know the general advice is to just treat all corners, but I'm not sure the best way to approach the closet and cubby, and I'm trying to not waste money on doing the wrong thing, since my taxes went differently than I expected this year.
Thanks!
Here's a Dropbox link to all the files, if you prefer that: https://www.dropbox.com/sh/e6ee5xghn6ehbcj/AAAlt_T-Vj7v5uxAcScpIje2a?dl=0








