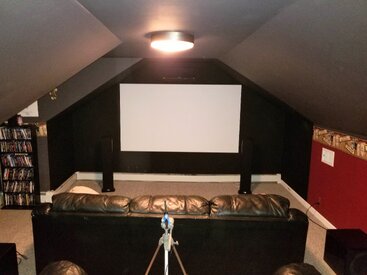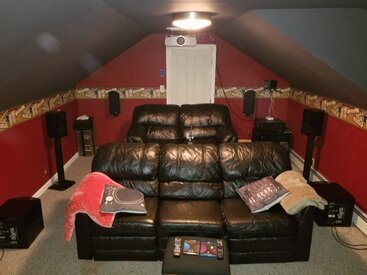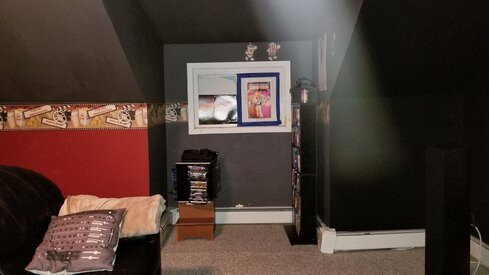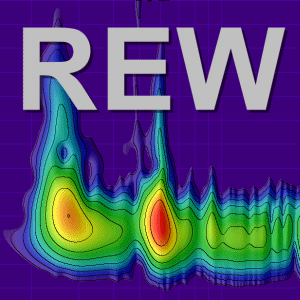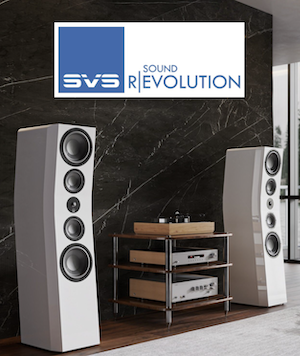Good day all,
I'd like to use the room simulation portion of REW to calculate the room modes and figure out the best position for my seats, subs, and speakers. The issue I have is that it appears as if the simulation design accounts for a flat ceiling which, unfortunately, I do not have. My HT does not have a completely flat ceiling due to the fact that it is located in an upstairs room of a Cape Cod style house. I've attached pictures to help with the visuals. The overall length of the room is 18' 01", the width of the room is 13' 01" (not including the dormer window extension which is 2' 07" deep), and the height at the horizontal/flat portion of the ceiling is 7' 04", but it is flanked left and right by angled portions of the ceiling which angle down and meet the walls at 4' 04" wall height. To make matters worse, the room also has a "dormer window", which creates a 4' 11" break on one of the walls as you can see in the picture.
So my question is, how should I use the room simulation based on my actual room design?






I'd like to use the room simulation portion of REW to calculate the room modes and figure out the best position for my seats, subs, and speakers. The issue I have is that it appears as if the simulation design accounts for a flat ceiling which, unfortunately, I do not have. My HT does not have a completely flat ceiling due to the fact that it is located in an upstairs room of a Cape Cod style house. I've attached pictures to help with the visuals. The overall length of the room is 18' 01", the width of the room is 13' 01" (not including the dormer window extension which is 2' 07" deep), and the height at the horizontal/flat portion of the ceiling is 7' 04", but it is flanked left and right by angled portions of the ceiling which angle down and meet the walls at 4' 04" wall height. To make matters worse, the room also has a "dormer window", which creates a 4' 11" break on one of the walls as you can see in the picture.
So my question is, how should I use the room simulation based on my actual room design?
